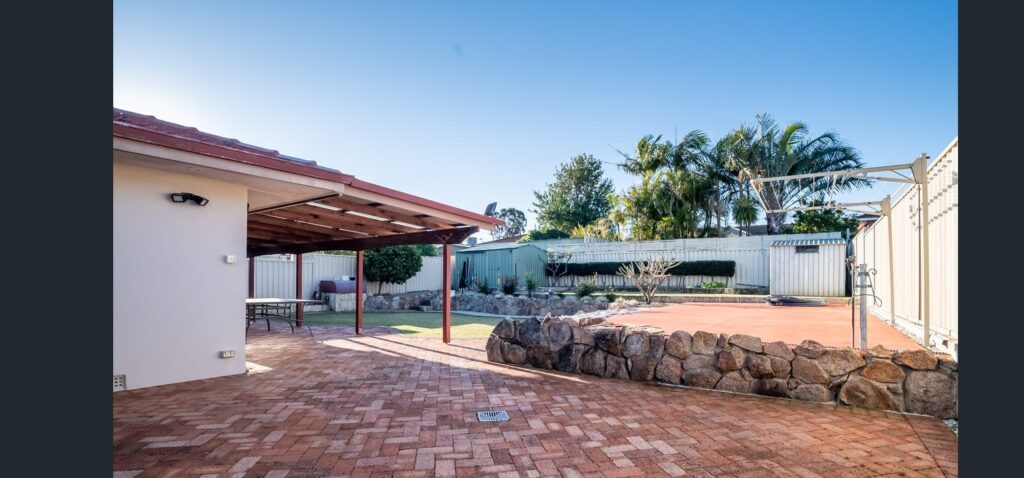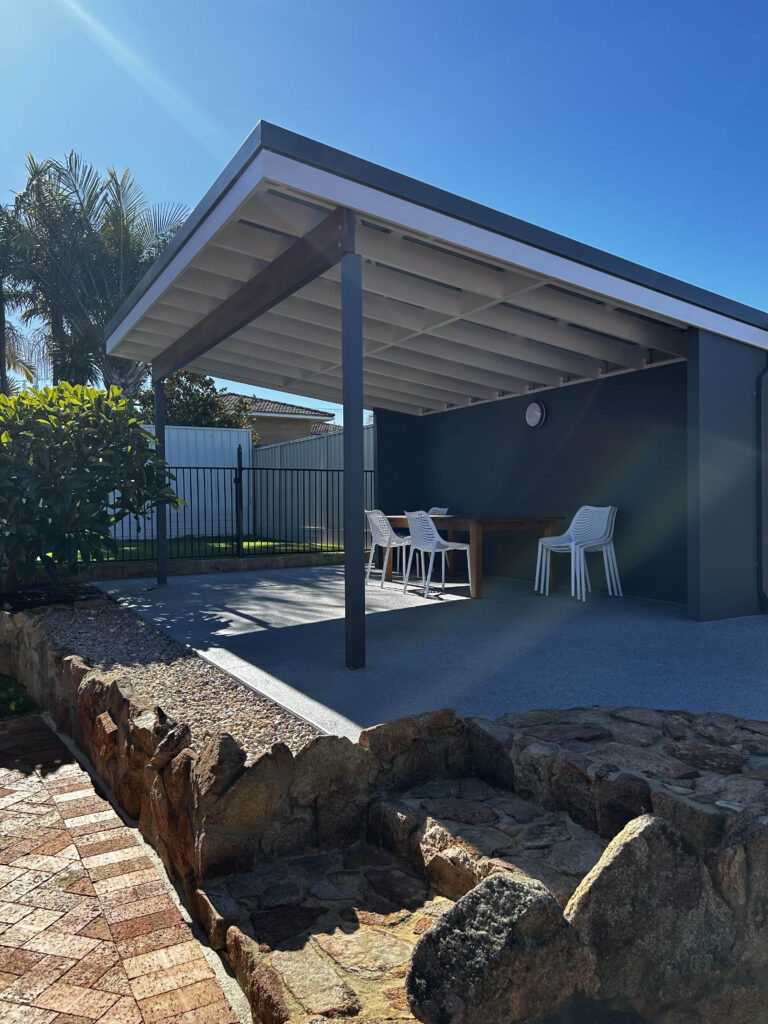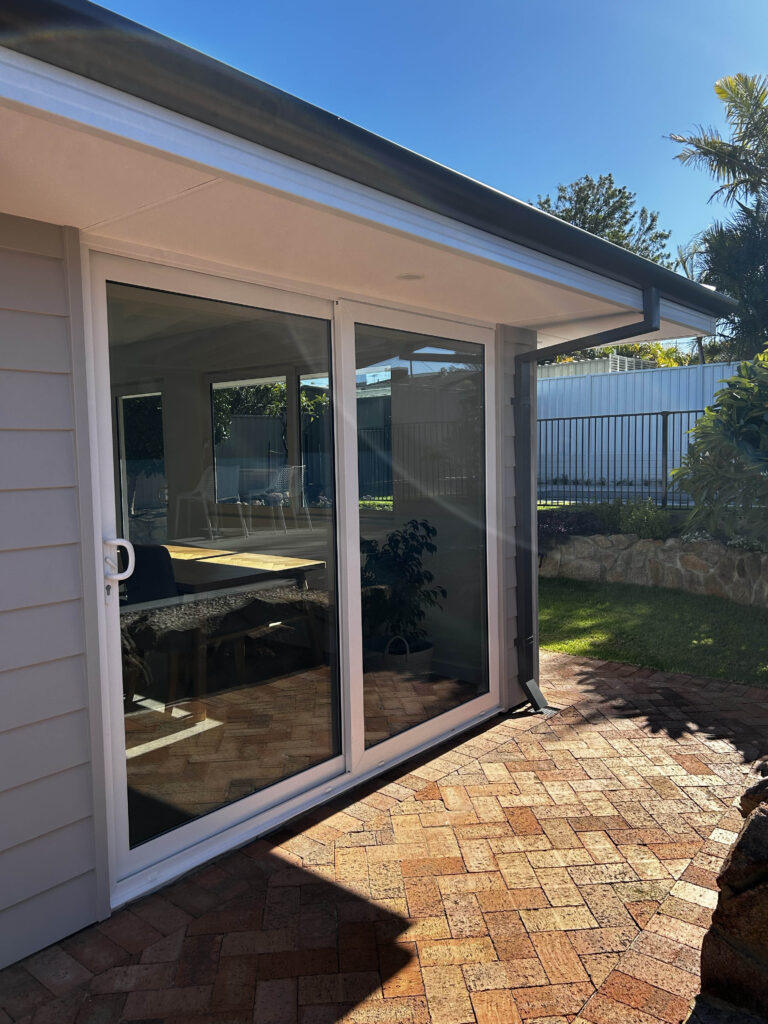For this building design project we undertook a comprehensive update of a dated, two-bedroom, 1980s residence in the Perth suburb of Balcatta.
During the project we transformed the outmoded house into a modern sanctuary boasting four bedrooms, two bathrooms and a study, linked by a spacious, modern open-plan layout. Our design incorporated a brand-new kitchen, dining, and living area, seamlessly connected to a cozy alfresco space overlooking the redesigned backyard with its new swimming pool.
Throughout the redesign we focused on activating areas that had been neglected by the original floorplan, getting more usable space out of the footprint of the original structure. The extension over some of the underused garden area allowed integration of the interior and exterior, increasing the feeling of spaciousness and making the residence better suited to modern, flexible lifestyles.
BEFORE


AFTER





