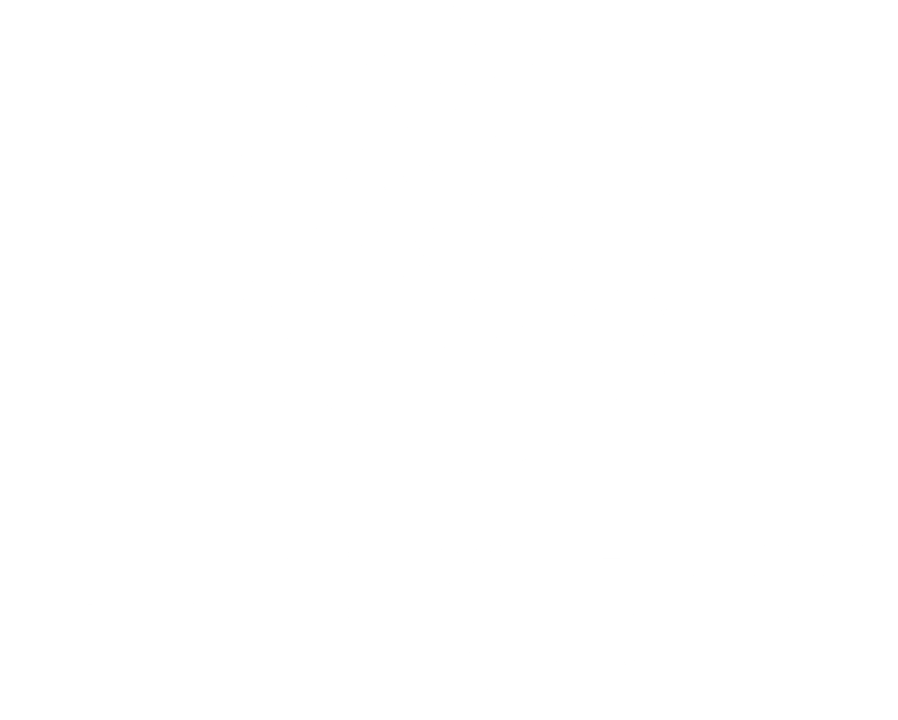
Building Design And Documentation For Change Of Use To A Class 9B Training Facility in West Perth
For a project in West Perth, involving building design, we tackled a 1970s office block undergoing a transformation into a



Finding solutions to challenging building projects with a transparent process that
captures your current & future needs.
Designing accessible solutions for hospitals, medical facilities and other industries across WA.
Looking for a Perth Building Designer who always delivers excellence and loves a challenge?
If you have a building design project that is challenging or you’re looking for a resolution for your clients stalled project focused on compliance with complex building codes & regulation, then we can help.
We Provide:
As Perth building designers it’s vital all building elements are considered when designing your home or commercial space.
With the Collective Design Agency, we operate on the view that the building process should be fully transparent with no hidden fees and nasty surprises.
So, we’ll show you the exact process to complete your project on budget and then guide you through the process so your vision will become a reality without the stress and anxiety.

All development whether large or small will have building code guidelines. Our consultation service will assist in the interpretation and understanding of the multi-code compliances associated with each development.
Our creative team works with you to visualise, communicate and take your building vision to completion. We are with you from the initial concept through to the finalisation of your construction project.
We deliver clear concise and compliant documentation.
Detailed plans, views and sections communicate the vision to both council and trades.
All commercial buildings new or old need to consider accessible design solutions.
When configuring successful design ,wheelchairs can not be the only consideration.
This is where Collective Design Agency comes in as designers who focus on accessibility as a forefront element and not as an afterthought.
We work with shires, corporations and business owners to help them understand the design and plan process delivering positive outcomes and design solutions that meet multiple users needs.
Ensuring your medical, aged care and housing projects
are up to accessibility and other building guidelines is our speciality.
We help specialised facilities such as:
We design to ensure that the built environment reflects the needs of the business and caters for the wellbeing of all users creating sustainable benefits for the long term.
Wed design and consult on:
From change of use, renovations and mixed use developments, each building and business within these developments requires care, attention and community focus. Speak to our team at Collective Design Agency.
Our experienced team will design custom solutions for any of the following:

All commercial buildings new or old need to consider accessible design solutions.
When configuring successful design ,wheelchairs can not be the only consideration.
This is where Collective Design Agency comes in as designers who focus on accessibility as a forefront element and not as an afterthought.
We work with shires, corporations and business owners to help them understand the design and plan process delivering positive outcomes and design solutions that meet multiple users needs.
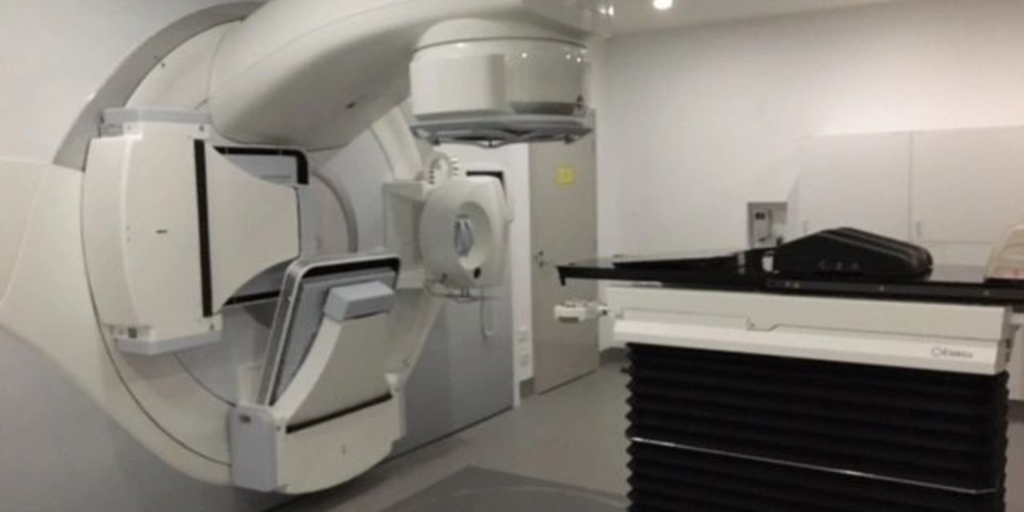
Ensuring your medical, aged care and housing projects
are up to accessibility and other building guidelines is our speciality.
We help specialised facilities such as:
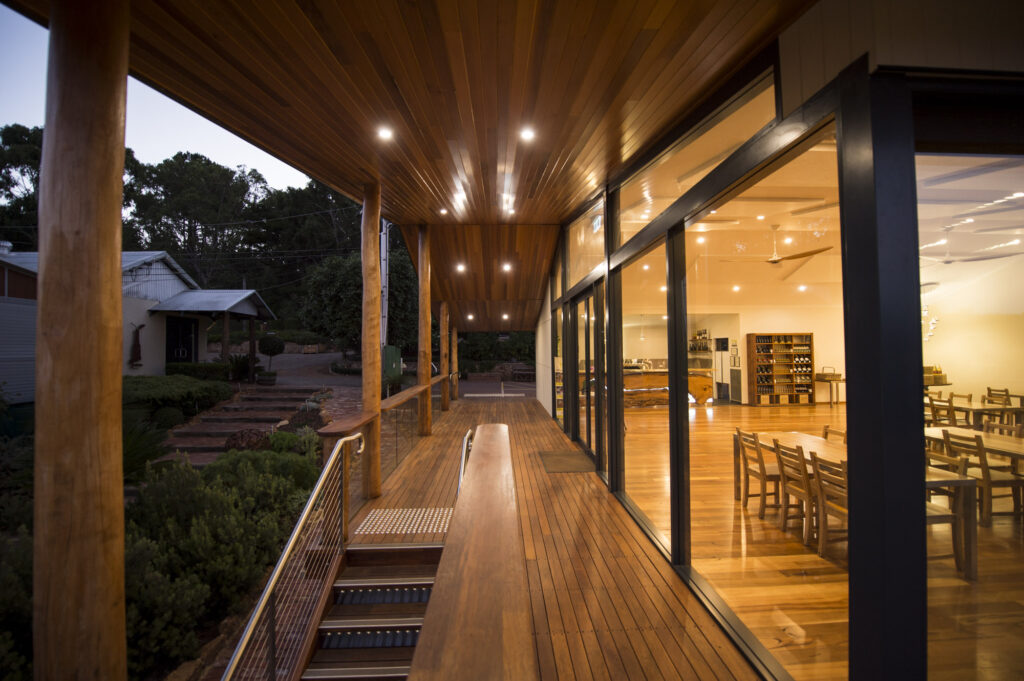
Commercial spaces are about the interaction between the built environment and the user.
We design to ensure that the built environment reflects the needs of the business and caters for the wellbeing of all users creating sustainable benefits for the long term.
We design and consult for…
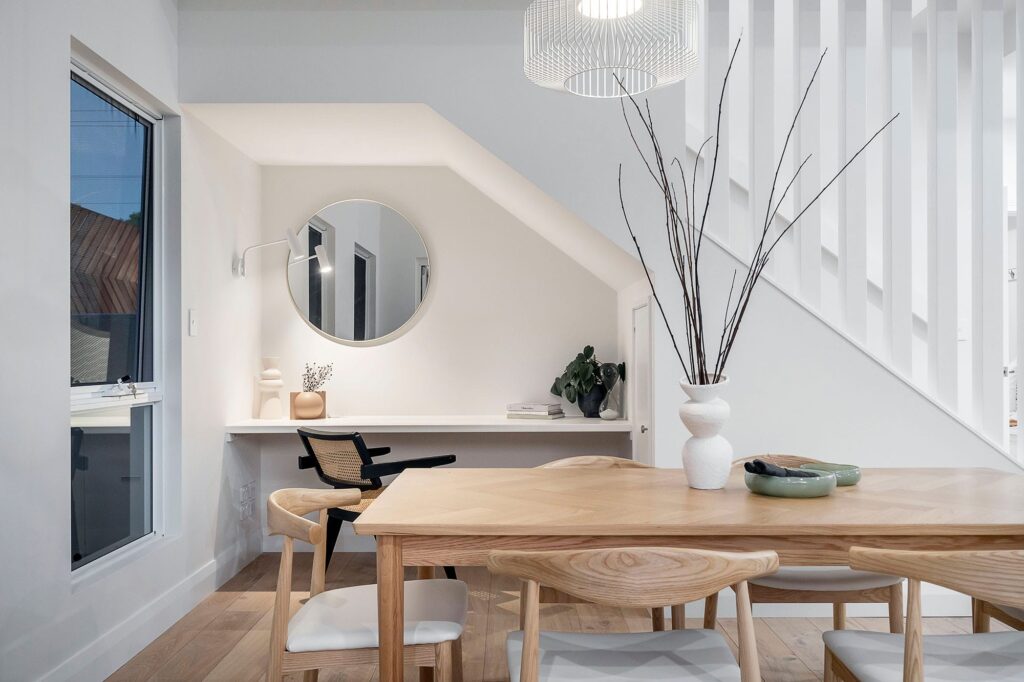
Our experienced team will design custom solutions for any of the following:
Your needs from start to finish, both in cost and wellbeing are all important to us
Our experience and expertise range from Residential, community and commercial developments. We have a creative team of designers and consultants focused on providing you with exceptional concepts to achieve a functional, accessible and innovative design.
We guide you throughout the process and manage all consultants from the start of your building design through to on-site construction.
Open communication is very important to us. We are always available to answer any questions and believe in complete transparency and honesty.
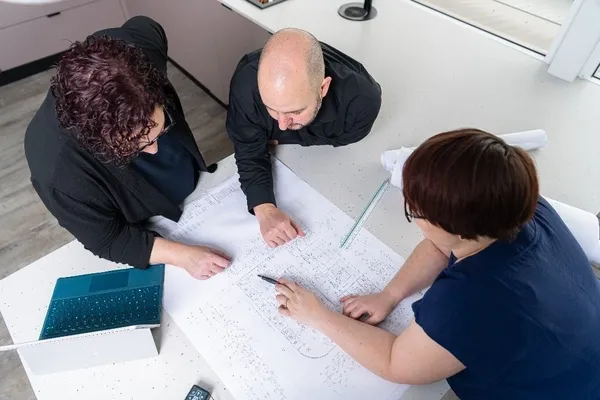
Book a Call – so we can chat about your ideas or a challenge you may be facing.
We schedule a meeting – we meet in person to go into more detail, ask questions and explain the full process.
Proposal – we give you a proposal for successful project.
Make your vision a reality – Once the proposal is accepted we will start working on your project and help to bring your vision to life.
Book a Call – so we can chat about your ideas or a challenge you may be facing.
We schedule a meeting – we meet in person to go into more detail, ask questions and explain the full process.
Proposal – we give you a proposal for successful project.
Make your vision a reality – Once the proposal is accepted we will start working on your project and help to bring your vision to life.

For a project in West Perth, involving building design, we tackled a 1970s office block undergoing a transformation into a
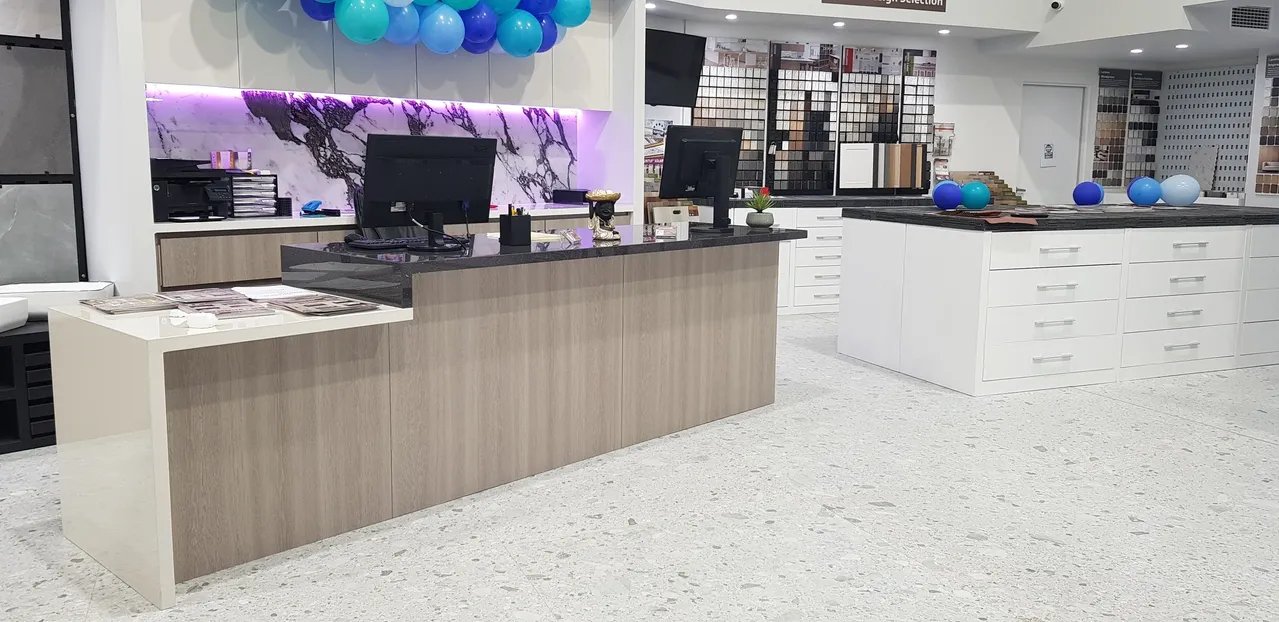
In this unique project of building design, we were initially engaged to provide interior design selections and layout planning for
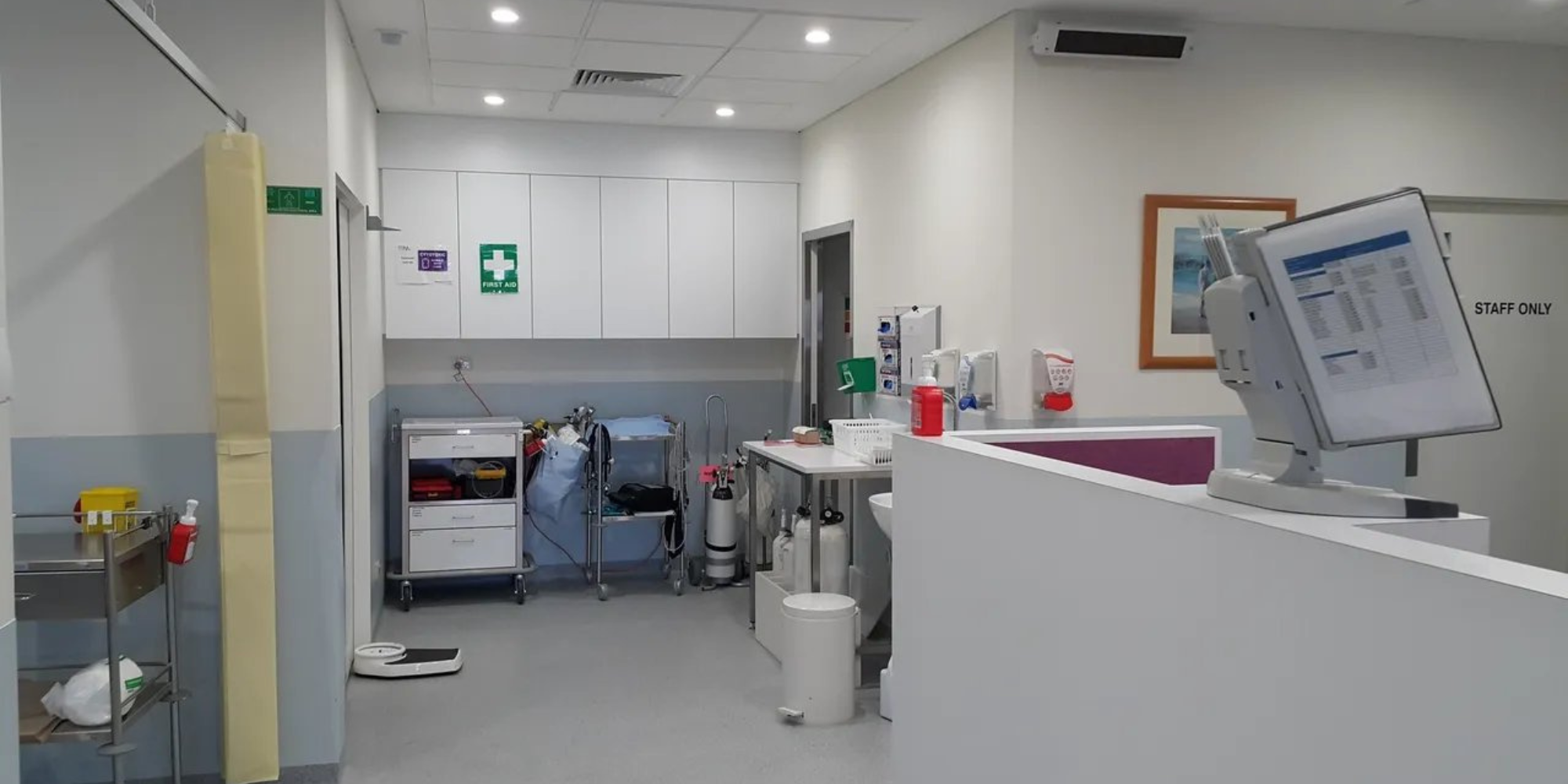
Our renovation project for building design at the existing medical cancer treatment facility in Wembley focused on enhancing the oncology

Our project in Mandurah involved building design a state-of-the-art commercial medical cancer treatment facility, specialized for day patients undergoing oncology
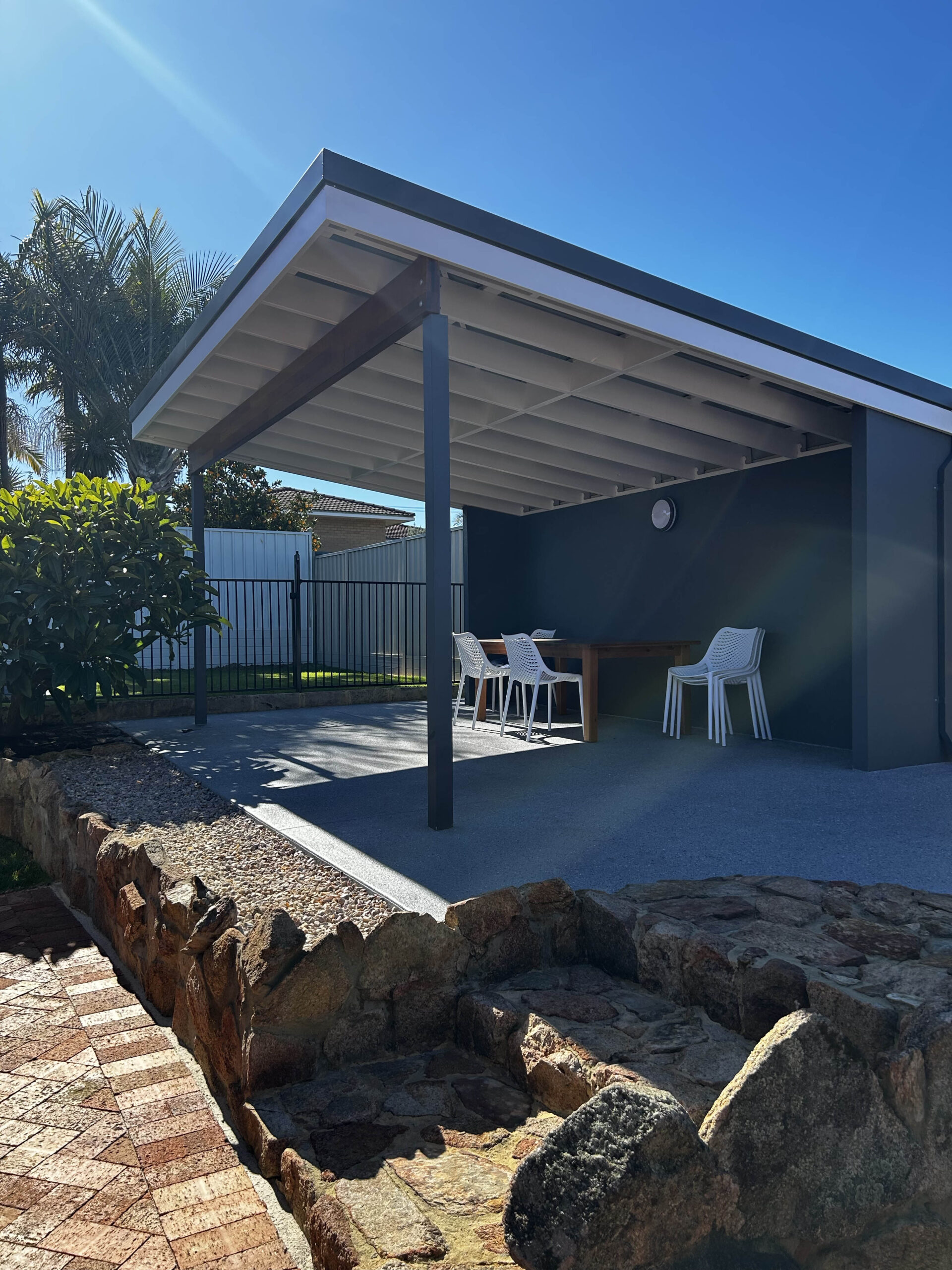
For this building design project we undertook a comprehensive update of a dated, two-bedroom, 1980s residence in the Perth suburb of Balcatta.
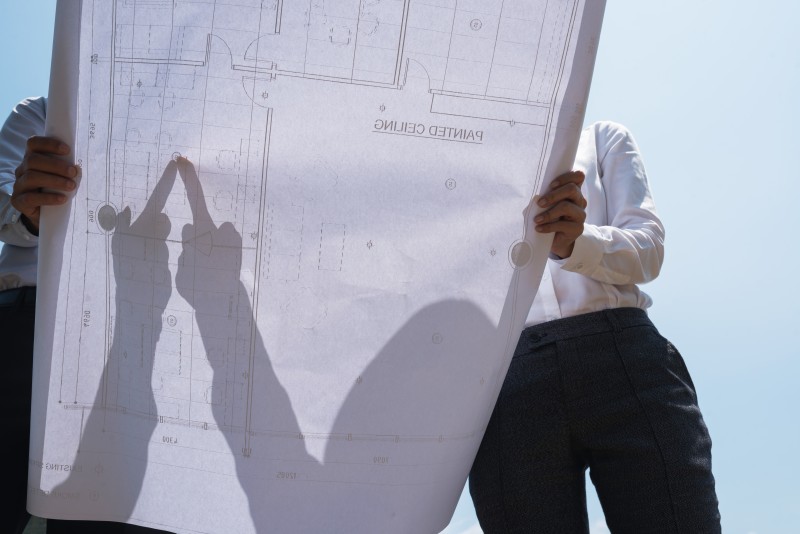
When embarking on the design journey of a commercial building, be it a medical center, office, retail space, or public
