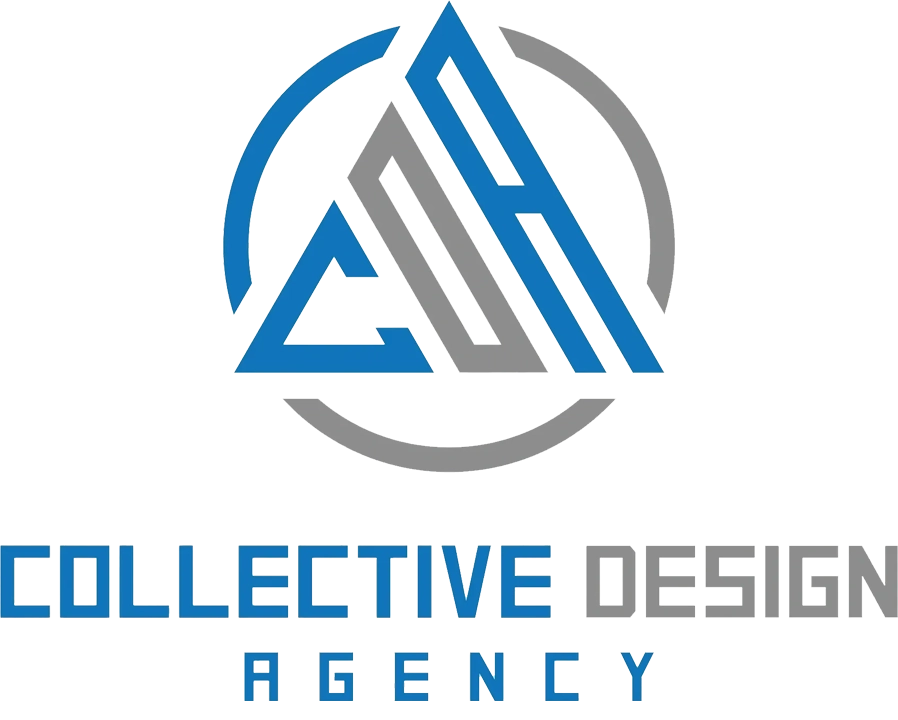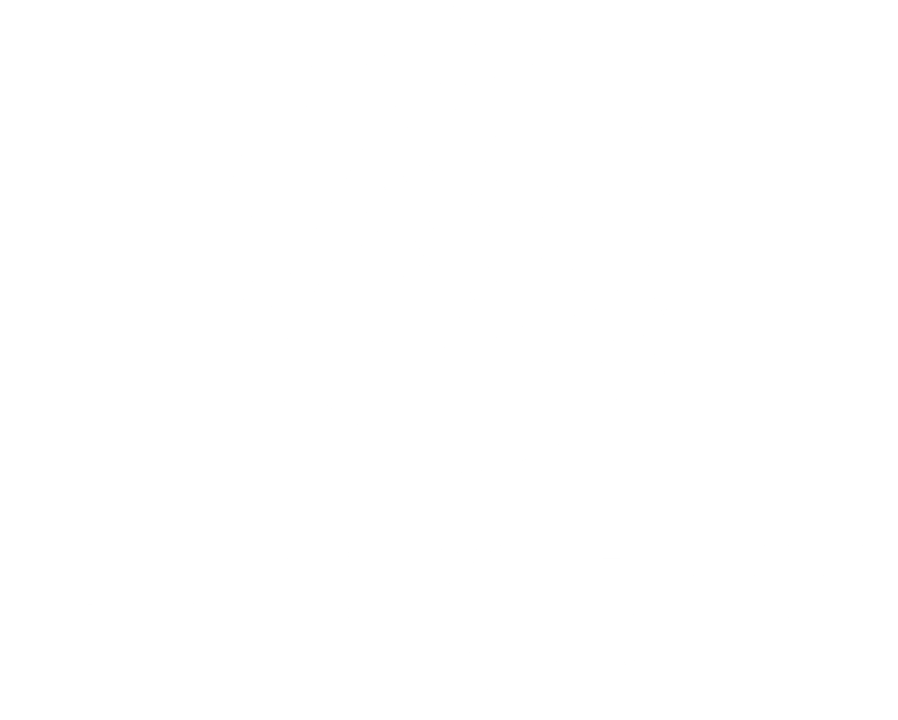
Our team are with you every step of the way to unsure your project comes to life.
- Residential
- Commercial
- Specialised Facilities
- LHA & NDIS Design
- Residential
- Commercial
- Specialised Facilities
- LHA & NDIS Design
PERTH'S BUILDING
DESIGN Collective
Looking for a Perth Building Designer who always delivers excellence and loves a challenge?
We have a unique and detailed approach when it comes to our process and how we can make your plans comes to life.
We Provide:
- Functional design solutions
- Detailed documentation
- Strong communication with stakeholders
- Expert problem solving
- Innovative approaches to challenging issues
Our detailed process will ensure that your project runs smoothly and meets all regulations and compliance laws.
We will be with you every step of the way from initial meeting and concepts through to final approvals and walk throughs.
Get in touch with our team today to get started on your project today.

Fill in the form below to get started today.
Initial Meeting and Concepts
Step 01.
Knowing where to start in a new development or build can be overwhelming, this is where we come in. Book a meeting with our director today to set yourself up for the best success with your build.
Initial detailed hand sketches with developed ideas presented for discussion and changes to put you in control of your design process.
Once we have tailored your design, we create your concept in 3D, see your ideas come to life with a model or watch a video walkthrough.
Design Development & Planning
Step 02.
Once your Design and Visualisation is complete, we move onto first stage of Documentation and Approvals.
Planning approvals/ change of use submissions are completed by our team with all council consultation, justifications completed by us.
We co ordinate your approvals all the way through.
On a budget and need to ensure your design is affordable, we have you. We work with a range of quality builders that can provide consulting services to work closely with you.
Documentation
Step 03.
Communication of design for the construction process.
Detailed plans, views and sections communicate the vision to both council and trades.
Documentation plans are required for a building permit along with professional consultants reports and plans to create a construction set.
Consultant management, specifications and detailed plans are part of our process, packaged and ready for submissions
Site visits are included as a part of our process.
Initial Meeting and Concepts
Step 01.
Knowing where to start in a new development or build can be overwhelming, this is where we come in. Book a meeting with our director today to set yourself up for the best success with your build.
Initial detailed hand sketches with developed ideas presented for discussion and changes to put you in control of your design process.
Once we have tailored your design, we create your concept in 3D, see your ideas come to life with a model or watch a video walkthrough.
Design Development & Planning
Step 02.
Once your Design and Visualisation is complete, we move onto first stage of Documentation and Approvals.
Planning approvals/ change of use submissions are completed by our team with all council consultation, justifications completed by us.
We co ordinate your approvals all the way through.
On a budget and need to ensure your design is affordable, we have you. We work with a range of quality builders that can provide consulting services to work closely with you.
Documentation
Step 03.
Communication of design for the construction process.
Detailed plans, views and sections communicate the vision to both council and trades.
Documentation plans are required for a building permit along with professional consultants reports and plans to create a construction set.
Consultant management, specifications and detailed plans are part of our process, packaged and ready for submissions
Site visits are included as a part of our process.

