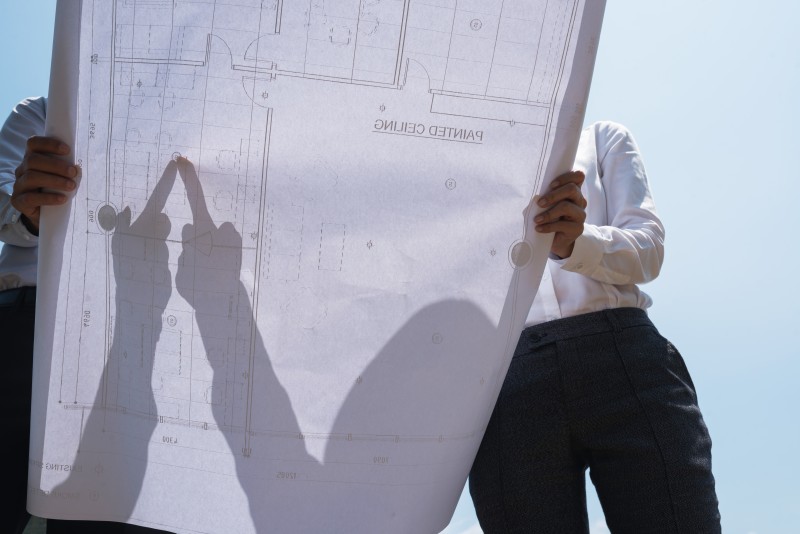When it comes to commercial design and fit-outs, creating functional, safe, and aesthetically pleasing spaces is crucial. Here are five key items to consider when preparing or designing a commercial new build, renovation, or fit-out:
Intended Use/Class of Build
Intended Use:
Understanding the intended use of a commercial space is crucial for an effective design and approval process. Councils have zoning tables for the allowable uses, and variations to the accepted uses will require planning applications and consultation to seek approvals.
Different types of industries will have varied requirements for acoustics, water, waste, and environment. Often, this will involve a variety of consultants to address the planning elements, justify, and address the concerns to seek approval to use the intended site for the requested use. This is not a building approval or compliance of the buildability of the site.
Class of Build:
The intended use of the building also determines the building class for the development or change of use when working with an existing building. The class of buildings within the NCC (National Construction Code) will also lay out the compliance requirements for accessibility minimums, fire services, including egress and FRL (Fire Resistance Levels), numbers of toilets and showers (if required), and energy efficiency requirements. Subject to the volume, size, and use, additional licensed consultants must work alongside each other to provide a fully compliant set of plans, all before the first mound of sand can be moved.
Accessibility
Ensuring accessibility into and throughout commercial buildings and public areas is a fundamental requirement of commercial and public spaces. It involves designing spaces that accommodate the public realm with people with a wide range of needs and disabilities, making them usable and welcoming for everyone.
Accessibility extends beyond only considering wheelchair access. Ensure that the premises are compliant with accessibility standards and regulations.
Prioritising accessibility promotes inclusivity, expands the potential customer base, and improves overall user experience. Design elements that can assist with access and navigation to public and commercial buildings:
- Tactile indicators to floors where levels change, including stairs and ramps.
- Handrails to ramps, stairs, and along corridors for guidance.
- Edging and handrails to garden beds along integrated roads and paths to prevent falling.
- Auditory and visual warning systems and interactive displays.
- Braille included signs.
- Wider passageways and doorways make places easier to navigate.
- Accessible parking spaces.
- Lifts and escalators, including belt type (no steps).
- Natural lighting or areas with reduced lighting.
Fire Safety
Fire safety is of paramount importance in commercial design. Properly planning and implementing fire safety measures is essential to protect occupants and property.
Adhering to building codes and regulations related to fire safety will minimise the risk of fire-related accidents and ensure the safety of employees, customers, and visitors.
The total m2 of design for a new building or fit-out needs to be considered at the commencement of the design as fire separation or compartmentalisation may be required. If this is not addressed initially, there may be additional works and applications required that will add costs, and time delays if the water supply and hydrant services are not considered.
Toilets
Understanding the intended use and population load (current and future) on a commercial space is crucial. Different types of businesses have varying requirements and functionalities.
Whether it’s a restaurant, office, retail store, or healthcare facility, considering the specific needs of the business and its target audience is essential.
This involves thoughtful space planning, optimal utilisation of square footage, and the integration of amenities and features that align with the intended purpose.
Adaptable designs that can accommodate future changes or expansions are also beneficial.
Different types of toilets:
- Accessible toilet – designed for wheelchair accessibility, includes a toilet with backrest and handrails for support when moving.
- Adult accessible change facility – designed for people with high support needs with carers who require changing facilities and toilets for more space to use the facilities safely and comfortably.
- Ambulant toilet – designed for ambulant disabilities that may require assistance by way of grab rails onto and off the toilet but do not require additional space in an accessible toilet, included at any bank of toilets, male and female.
- Gender-neutral toilets – Toilets that are accessible to all members of the public within a full bank or separately.
- Gender-allocated toilets – Toilets that include male or female signage. Typically, male toilets include toilets and urinals, and females only include toilets.
Cost/Budget
Cost considerations always play a significant role in commercial design. Balancing expectations and maintaining quality and functionality is a constant challenge.
Establishing a realistic budget early in the design process and carefully prioritising expenditures is important; this may involve making informed decisions regarding materials, finishes, fixtures, and equipment.
Additionally, considering long-term operational costs, energy efficiency, and maintenance requirements can contribute to cost savings over the lifespan of the commercial space.
Conclusion:
Successful commercial design requires a thoughtful approach that encompasses various considerations. Accessibility ensures that the space is inclusive and accommodating for all individuals. Fire safety measures safeguard occupants and property in case of emergencies.
Understanding the intended use of the commercial space ensures that the design meets specific requirements. Cost considerations strike a balance between budget and quality. Lastly, site planning ensures efficient utilisation of the location and its integration into the surrounding environment.
Commercial designers can create functional, safe, cost-effective, and visually appealing spaces by addressing these crucial factors.


